This 3-bedroom, 2-bath corner home at Sophora at the Park offers 1,090 sqft of refined living space with an open view that brings in natural light throughout the day. A well-appointed gourmet kitchen, spa-inspired ensuite, and high-efficiency heating and cooling system ensure year-round comfort. The building features thoughtful amenities – fitness centre, children’s play area, yoga studio and lounge – all set within steps of parks, schools and shopping, offering the convenience of a central location while nestled in the comfort of a park-like urban setting. Don’t miss this rare opportunity to own a home that delivers both lifestyle and value.
General Info:Property Type:ResidentialDwelling Type:Apartment/CondoCommon Interest:CondominiumYear built:2023 (Age: 2)Living Area:1,090 sq. ft.Floor Area – Unfinished:0 sq. ft.Building Area – Total:1,090 sq. ft.Bedrooms:3 (Above Grd: 3)Bathrooms:2.0 (Full:2/Half:0)Kitchens:0Rooms:5Num Storeys:40Taxes:$3,364.49 / 2024Outdoor Area:Garden, BalconyWater Supply:PublicPlan:EPS5320
Amenities:Central Air, Garden, Laundry In Unit, Clubhouse, Exercise Centre, Recreation Facilities, Elevator
View:MOUNTAIN
Association Amenities:Clubhouse, Exercise Centre, Recreation Facilities, Caretaker, Trash, Maintenance Grounds, Gas, Hot Water, Management, Snow Removal
Features Included:
Laundry In Unit, Clubhouse, Exercise Centre, Cooling, Elevator
Features:
- Main Dining Room 9'1" × 8'6" -
- Main Living Room 12'9" × 11'8" -
- Main Primary Bedroom 10'6" × 9'11" -
- Main Bedroom 9'9" × 8'8" -
- Main Bedroom 9' × 8'7" -
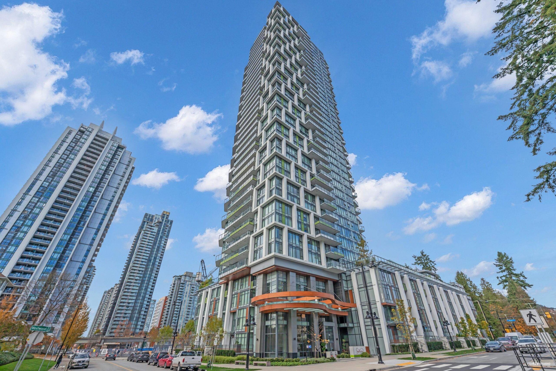
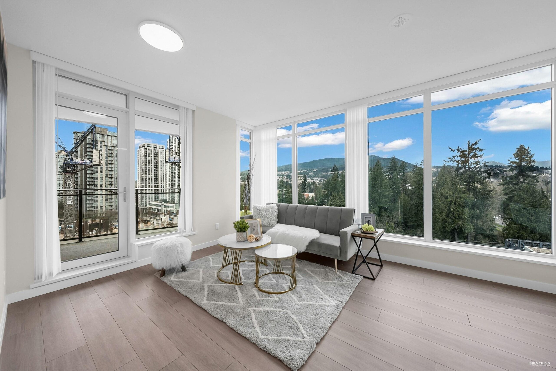
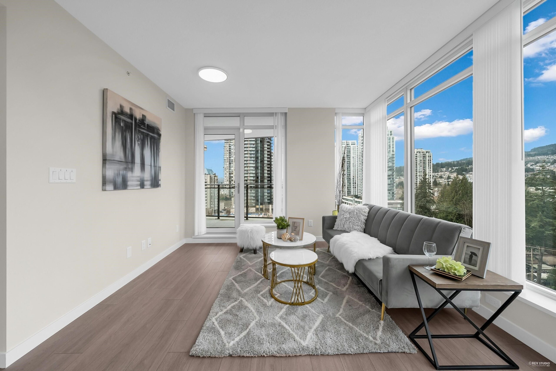
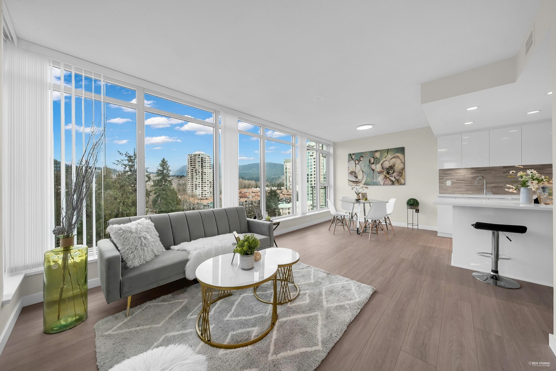
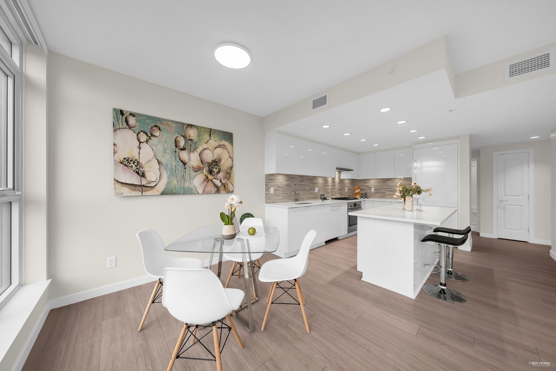
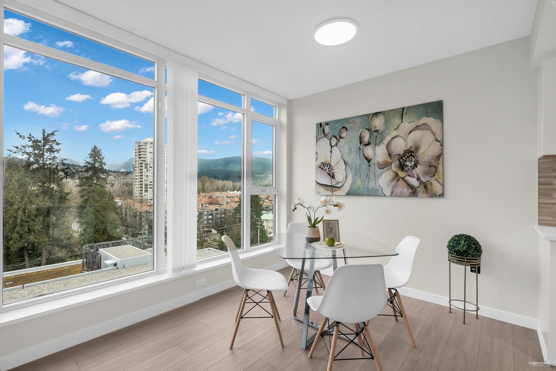
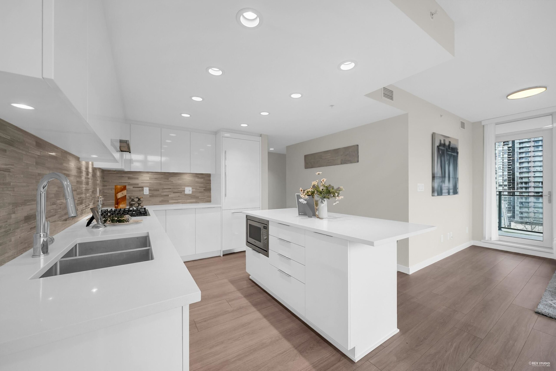
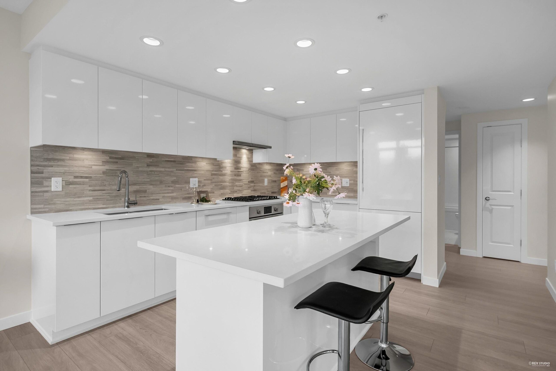
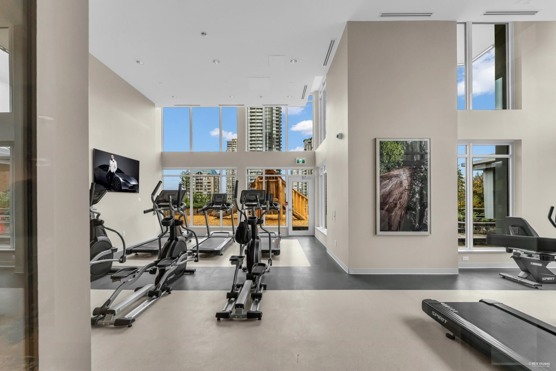
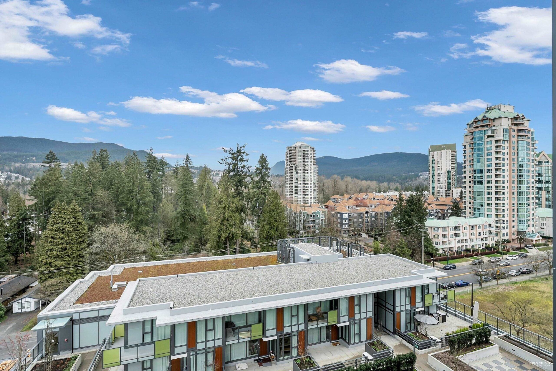
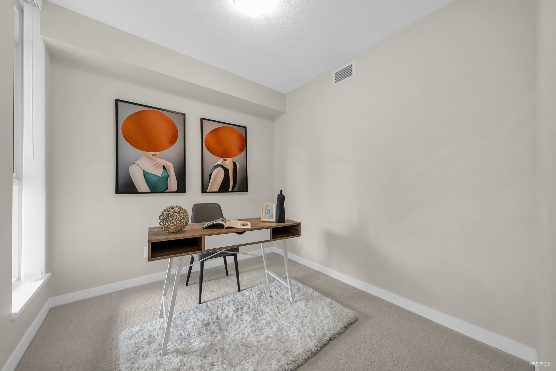
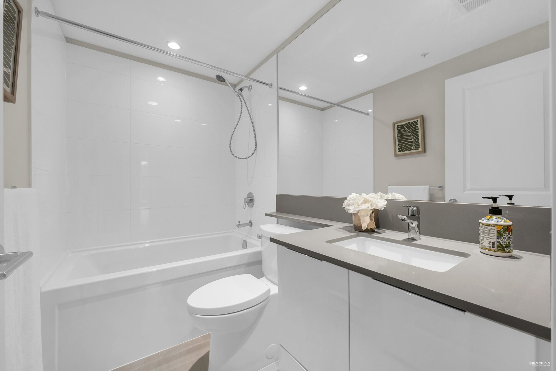
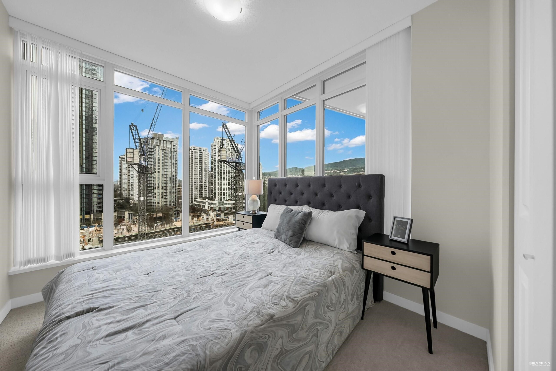
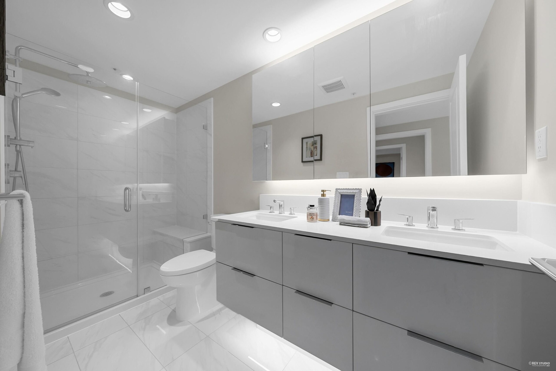
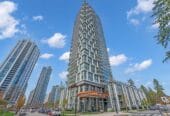
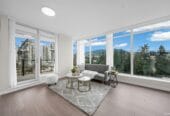
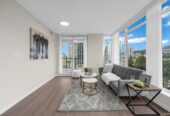
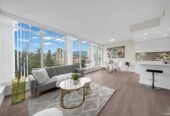
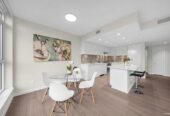
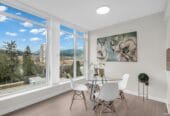
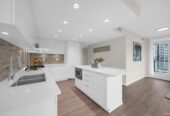
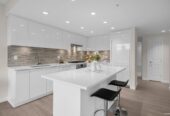
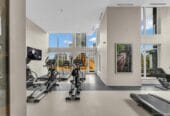
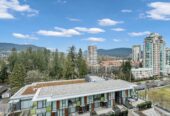
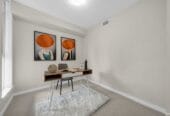
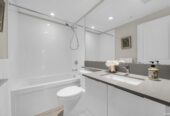
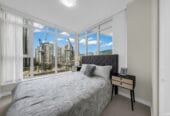
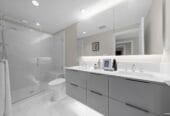
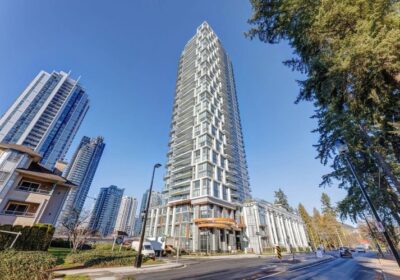
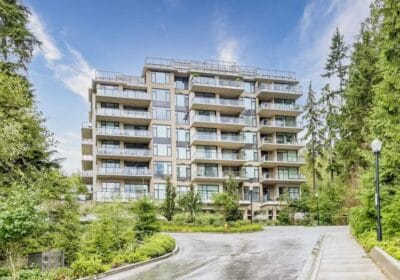

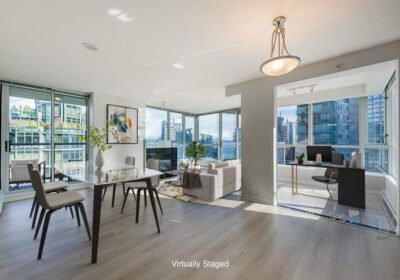
Leave feedback about this
You must be logged in to post a review.